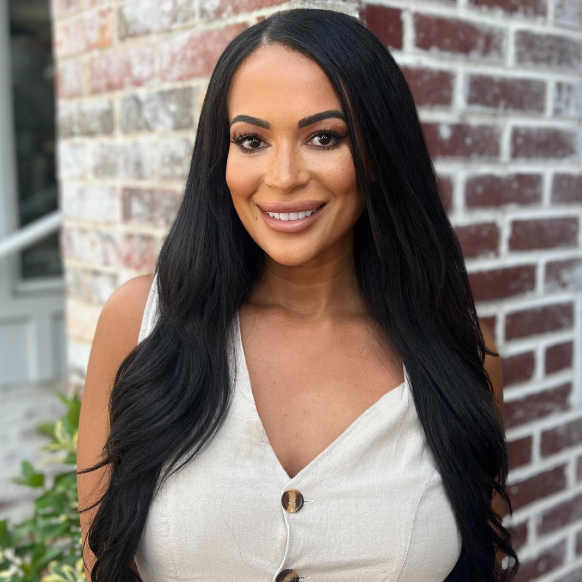
3 Beds
1 Bath
1,620 SqFt
3 Beds
1 Bath
1,620 SqFt
Key Details
Property Type Single Family Home
Sub Type Detached
Listing Status Active
Purchase Type For Sale
Square Footage 1,620 sqft
Price per Sqft $185
Subdivision None Available
MLS Listing ID PAYK2090140
Style Ranch/Rambler
Bedrooms 3
Full Baths 1
HOA Y/N N
Abv Grd Liv Area 1,620
Year Built 1955
Annual Tax Amount $4,093
Tax Year 2025
Lot Size 0.850 Acres
Acres 0.85
Property Sub-Type Detached
Source BRIGHT
Property Description
Location
State PA
County York
Area York Twp (15254)
Zoning RESIDENTIAL
Rooms
Other Rooms Living Room, Dining Room, Bedroom 2, Bedroom 3, Kitchen, Bedroom 1, Sun/Florida Room, Bathroom 1
Basement Full
Main Level Bedrooms 3
Interior
Interior Features Carpet, Combination Dining/Living, Entry Level Bedroom, Kitchen - Eat-In, Kitchen - Island, Stove - Wood, Window Treatments
Hot Water Electric
Heating Forced Air
Cooling Central A/C
Flooring Carpet, Laminated, Luxury Vinyl Plank, Vinyl
Inclusions Range/Oven, Dishwasher, Microwave, Refrigerator, Washer, Dryer, Garage Door Opener, All blinds and Curtains, Shed, "Any remaining personal property at the time of settlement."
Equipment Dishwasher, Dryer, Microwave, Oven/Range - Electric, Refrigerator, Washer
Furnishings No
Fireplace N
Window Features Double Pane,Storm
Appliance Dishwasher, Dryer, Microwave, Oven/Range - Electric, Refrigerator, Washer
Heat Source Oil
Laundry Basement
Exterior
Exterior Feature Porch(es)
Parking Features Garage - Front Entry, Garage Door Opener, Oversized
Garage Spaces 5.0
Utilities Available Electric Available, Phone Available, Water Available
Water Access N
View Scenic Vista
Roof Type Architectural Shingle,Rubber
Street Surface Black Top
Accessibility 2+ Access Exits
Porch Porch(es)
Road Frontage Boro/Township
Attached Garage 1
Total Parking Spaces 5
Garage Y
Building
Lot Description Backs to Trees, Cleared, Front Yard, Level, Rear Yard, Rural
Story 1
Foundation Block
Sewer On Site Septic
Water Public
Architectural Style Ranch/Rambler
Level or Stories 1
Additional Building Above Grade, Below Grade
Structure Type Plaster Walls,Dry Wall
New Construction N
Schools
High Schools Dallastown Area
School District Dallastown Area
Others
Pets Allowed Y
Senior Community No
Tax ID 54-000-HH-0056-00-00000
Ownership Fee Simple
SqFt Source 1620
Acceptable Financing Cash, Conventional
Horse Property N
Listing Terms Cash, Conventional
Financing Cash,Conventional
Special Listing Condition Standard
Pets Allowed No Pet Restrictions


"My job is to find and attract mastery-based agents to the office, protect the culture, and make sure everyone is happy! "






