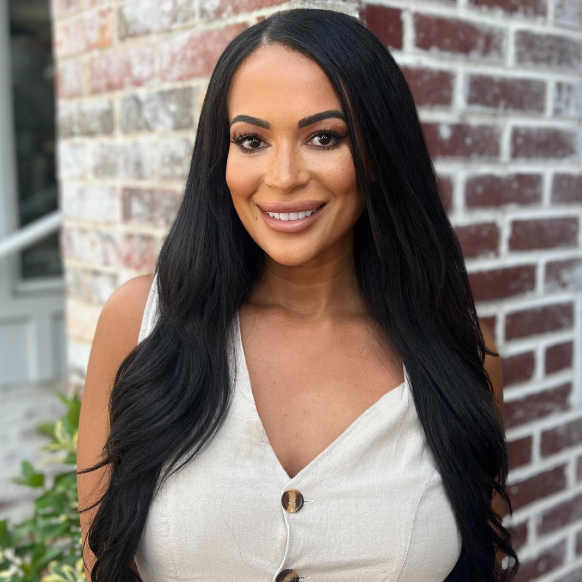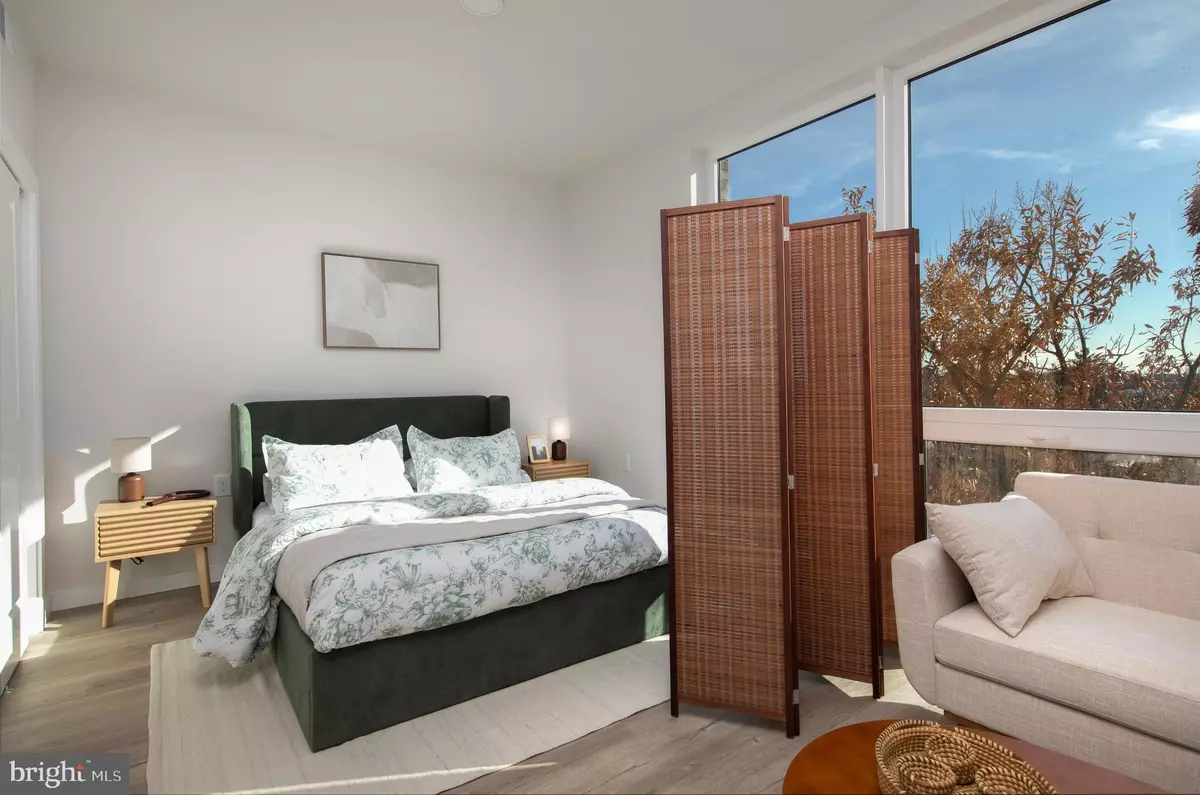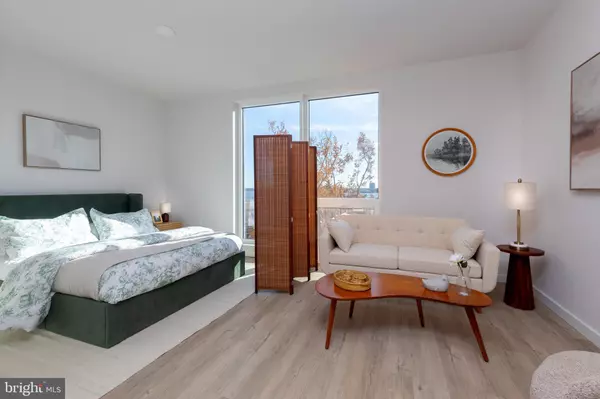
1 Bath
415 SqFt
1 Bath
415 SqFt
Key Details
Property Type Single Family Home, Condo
Sub Type Unit/Flat/Apartment
Listing Status Active
Purchase Type For Rent
Square Footage 415 sqft
Subdivision Fishtown
MLS Listing ID PAPH2547266
Style Traditional
Full Baths 1
Abv Grd Liv Area 415
Year Built 2025
Lot Size 0.448 Acres
Acres 0.45
Property Sub-Type Unit/Flat/Apartment
Source BRIGHT
Property Description
Pay nothing down until move in day, rent includes amenities in price! Package room, bike room, 24/7 fitness center, communal rooftop terraces and more!
Open style Studio with separate Living and Sleeping areas from kitchen when walk in. Enter the Unit and have all full size stainless steel appliances and abundant cabinet space. This includes all brand new electric stove, dishwasher, garbage disposal, refrigerator, microwave, deep sink and soft close cabinets. Tour left is is your own 2 in 1 washer dryer. Continue in to your large living and bedroom space that includes 2 closets. In this space can fit a queen bed, couch, TV, desk, coffee table and more. Also comes with own luxury finished bathroom with standing shower. This Studio is also central air and heat and all utilities paid directly on rental portal so seamless use. This studio also has amazing views of the Delaware River with floor to ceiling windows that allow an abundance of natural light.
Located in Fishtown, the restaurant, food and bar scene is endless! To name a few, you'll enjoy the short walk it is to Garage, Murph's Bar, Frankford Hall, Front Street Cafe, Middle Child Clubhouse, Milkcrate Cafe, and much more! This apartment has access to a community Fitness Center equipped with peloton bikes, pilates reformers, treadmills, rowers, dumbbells up to 100lbs, and additional cross-training machines. The apartment is pet friendly! You'll enjoy the complimentary Dog Spa that includes 2 large wash tubs and treats, as well as the Pet Rest Stop for those late-night pit stops, equipped with bags. The additional amenities available are outstanding lobby area equipped with a convenience marketplace store, complimentary coffee, fireplace lounge, co-working space, speakeasy, amazon locker room.. the list goes on! *Floor plans and renderings are artist's interpretations. All dimensions are approximate and not to sale or proportion. Actual product and specifications may vary in dimension or detail. Leasing specials are subject to change. See a representative for details. Secure on site parking available for an additional fee, and subject to availability.
Location
State PA
County Philadelphia
Area 19125 (19125)
Zoning CMX3
Interior
Hot Water Electric
Heating Central
Cooling Central A/C
Flooring Engineered Wood
Fireplace N
Heat Source Electric
Laundry Washer In Unit, Dryer In Unit
Exterior
Parking Features Covered Parking, Garage - Side Entry
Garage Spaces 34.0
Water Access N
Accessibility None
Total Parking Spaces 34
Garage Y
Building
Story 1
Unit Features Garden 1 - 4 Floors
Above Ground Finished SqFt 415
Sewer Public Sewer
Water Public
Architectural Style Traditional
Level or Stories 1
Additional Building Above Grade, Below Grade
New Construction Y
Schools
School District Philadelphia City
Others
Pets Allowed Y
Senior Community No
Tax ID 884019070
Ownership Other
SqFt Source 415
Pets Allowed Cats OK, Dogs OK, Pet Addendum/Deposit


"My job is to find and attract mastery-based agents to the office, protect the culture, and make sure everyone is happy! "






