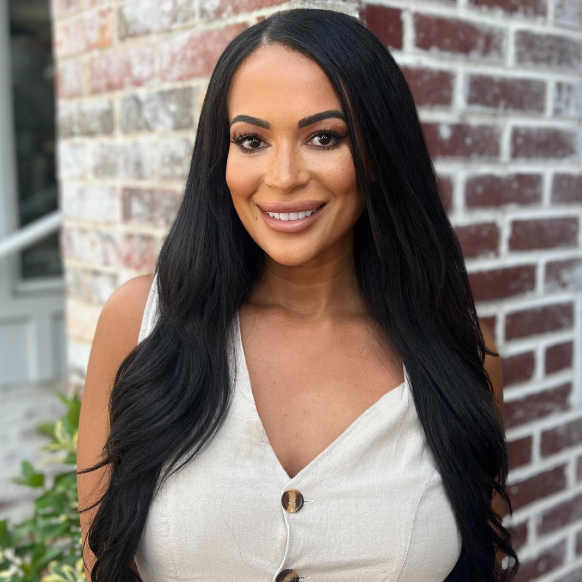
3 Beds
3 Baths
1,178 SqFt
3 Beds
3 Baths
1,178 SqFt
Key Details
Property Type Townhouse
Sub Type Interior Row/Townhouse
Listing Status Active
Purchase Type For Sale
Square Footage 1,178 sqft
Price per Sqft $224
Subdivision Overbrook Hills
MLS Listing ID PAPH2548202
Style Straight Thru
Bedrooms 3
Full Baths 2
Half Baths 1
HOA Y/N N
Abv Grd Liv Area 1,178
Year Built 1925
Annual Tax Amount $2,021
Tax Year 2025
Lot Size 1,307 Sqft
Acres 0.03
Lot Dimensions 15X85
Property Sub-Type Interior Row/Townhouse
Source BRIGHT
Property Description
Welcome to 1722 N Redfield Street—a turn-key, fully renovated gem in the heart of Overbrook offering the perfect blend of style, comfort, and functionality. This spacious 3-bedroom, 2.5-bath home has been completely transformed inside and out, with no detail overlooked.
Step inside to a bright, open-concept main level featuring all-new flooring, recessed lighting, and a modern layout that flows effortlessly from living to dining. The gorgeous chef's kitchen is outfitted with brand-new stainless steel appliances, quartz countertops, subway tile backsplash, and soft-close cabinets—ready for daily meals or entertaining in style.
Convenience abounds with a first-floor laundry room and stylish half bath. Upstairs, find three spacious bedrooms and two fully remodeled bathrooms, including a sleek ensuite in the primary suite.
The finished basement offers the perfect flex space—ideal for a media room, guest suite, home gym, or office.
Enjoy total peace of mind with brand-new HVAC, upgraded electrical, new plumbing, and a new water heater. A private backyard offers space for outdoor relaxing, gardening, or gatherings.
Located on a quiet street just minutes from public transit, City Ave, shopping, and parks, 1722 N Redfield St checks every box.
Fully updated. Beautifully finished. Move-in ready. Schedule your tour today—this one won't last! *********Seller Concession: The seller is offering $5K towards closing costs**********.This property is potentially eligible for up to $4.5K towards closing costs as part of NewFed Mortgage Community Lending Program. Agent can advise.
Location
State PA
County Philadelphia
Area 19151 (19151)
Zoning RSA5
Rooms
Other Rooms Bedroom 2, Bedroom 3, Bedroom 1, Bathroom 1, Bathroom 2, Half Bath
Basement Fully Finished
Main Level Bedrooms 3
Interior
Hot Water Natural Gas
Heating Radiator
Cooling Wall Unit
Fireplace N
Heat Source Natural Gas
Laundry Has Laundry
Exterior
Water Access N
Accessibility None
Garage N
Building
Story 2
Foundation Brick/Mortar
Above Ground Finished SqFt 1178
Sewer Public Sewer
Water Public
Architectural Style Straight Thru
Level or Stories 2
Additional Building Above Grade
New Construction N
Schools
School District The School District Of Philadelphia
Others
Senior Community No
Tax ID 342184600
Ownership Fee Simple
SqFt Source 1178
Acceptable Financing Cash, Conventional, FHA, VA
Listing Terms Cash, Conventional, FHA, VA
Financing Cash,Conventional,FHA,VA
Special Listing Condition Standard


"My job is to find and attract mastery-based agents to the office, protect the culture, and make sure everyone is happy! "






