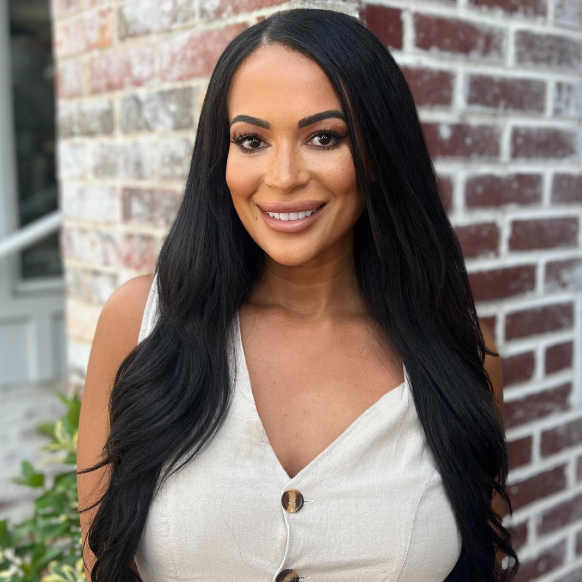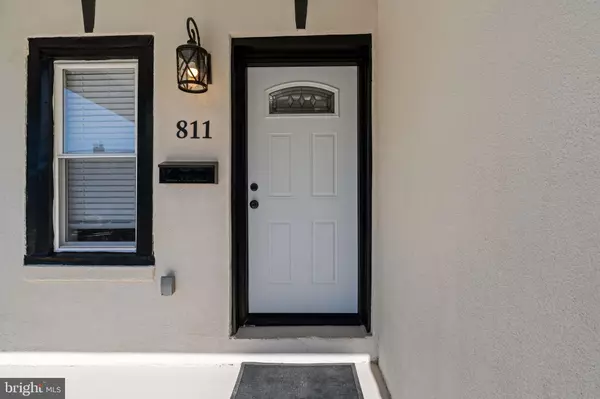
3 Beds
2 Baths
1,700 SqFt
3 Beds
2 Baths
1,700 SqFt
Key Details
Property Type Townhouse
Sub Type Interior Row/Townhouse
Listing Status Active
Purchase Type For Sale
Square Footage 1,700 sqft
Price per Sqft $134
Subdivision Olney
MLS Listing ID PAPH2549386
Style AirLite
Bedrooms 3
Full Baths 2
HOA Y/N N
Abv Grd Liv Area 1,150
Year Built 1945
Annual Tax Amount $2,052
Tax Year 2025
Lot Size 1,449 Sqft
Acres 0.03
Lot Dimensions 15.00 x 98.00
Property Sub-Type Interior Row/Townhouse
Source BRIGHT
Property Description
Beautifully redone from top to bottom featuring new hardwood floors, designer bathrooms, and a modern kitchen with shaker-style white cabinets and quartz countertops. Stylish iron railings and a finished walkout basement add extra appeal and living space.
This home includes new plumbing, new electrical, new HVAC with central air, and all new windows. Located on an amazing street with a long backyard and plenty of parking. Truly move-in ready and built with quality craftsmanship throughout! Everything done with proper permits and inspections
Location
State PA
County Philadelphia
Area 19141 (19141)
Zoning RSA5
Rooms
Basement Daylight, Full
Main Level Bedrooms 3
Interior
Interior Features Bathroom - Soaking Tub, Bathroom - Stall Shower, Bathroom - Walk-In Shower, Ceiling Fan(s), Dining Area, Floor Plan - Open, Recessed Lighting, Upgraded Countertops, Wood Floors
Hot Water Natural Gas
Heating Central
Cooling Central A/C
Inclusions all the appliances
Equipment Built-In Range, Built-In Microwave, Dishwasher, Microwave, Oven/Range - Gas, Refrigerator, Washer/Dryer Hookups Only
Fireplace N
Appliance Built-In Range, Built-In Microwave, Dishwasher, Microwave, Oven/Range - Gas, Refrigerator, Washer/Dryer Hookups Only
Heat Source Natural Gas
Laundry Basement, Hookup
Exterior
Garage Spaces 2.0
Water Access N
Accessibility None
Total Parking Spaces 2
Garage N
Building
Story 2
Foundation Concrete Perimeter
Above Ground Finished SqFt 1150
Sewer Public Sewer
Water Public
Architectural Style AirLite
Level or Stories 2
Additional Building Above Grade, Below Grade
New Construction N
Schools
School District Philadelphia City
Others
Pets Allowed Y
Senior Community No
Tax ID 492050400
Ownership Fee Simple
SqFt Source 1700
Security Features Carbon Monoxide Detector(s)
Acceptable Financing Cash, Conventional, FHA, VA
Listing Terms Cash, Conventional, FHA, VA
Financing Cash,Conventional,FHA,VA
Special Listing Condition Standard
Pets Allowed No Pet Restrictions


"My job is to find and attract mastery-based agents to the office, protect the culture, and make sure everyone is happy! "






