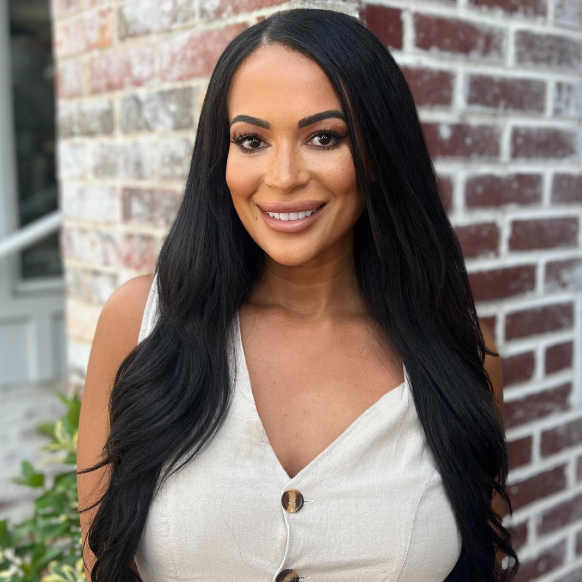
5 Beds
2 Baths
2,250 SqFt
5 Beds
2 Baths
2,250 SqFt
Key Details
Property Type Townhouse
Sub Type End of Row/Townhouse
Listing Status Active
Purchase Type For Sale
Square Footage 2,250 sqft
Price per Sqft $188
Subdivision Passyunk Square
MLS Listing ID PAPH2538186
Style Traditional,Straight Thru
Bedrooms 5
Full Baths 1
Half Baths 1
HOA Y/N N
Abv Grd Liv Area 2,250
Year Built 1915
Annual Tax Amount $5,548
Tax Year 2025
Lot Size 994 Sqft
Acres 0.02
Lot Dimensions 19.00 x 52.00
Property Sub-Type End of Row/Townhouse
Source BRIGHT
Property Description
Upstairs, the second floor showcases hardwood floors and three generously sized bedrooms. One bedroom offers a spectacular private deck for your morning coffee or evening night cap, and all are served by a full hallway bath with tub. Recessed lighting adds a modern touch. The third floor provides two additional bedrooms and access to a rooftop patio space—perfect for entertaining, relaxing, or enjoying city views. Finishing the rooftop patio will require permitting. The basement awaits your finishing touches and includes a laundry area. With multiple levels of living, flexible spaces, and both front and rooftop outdoor potential options, this home is ideal for today's lifestyle. The sewer lateral was replace last year. Schedule your showing today!
Location
State PA
County Philadelphia
Area 19148 (19148)
Zoning RSA5
Rooms
Basement Full
Interior
Interior Features Recessed Lighting, Bathroom - Tub Shower, Combination Dining/Living, Dining Area, Family Room Off Kitchen, Floor Plan - Open, Kitchen - Eat-In, Kitchen - Table Space, Upgraded Countertops
Hot Water Natural Gas
Heating Radiator
Cooling None
Flooring Hardwood, Tile/Brick
Fireplaces Number 1
Fireplaces Type Non-Functioning
Equipment Built-In Microwave, Oven/Range - Electric, Dryer, Washer, Refrigerator
Fireplace Y
Appliance Built-In Microwave, Oven/Range - Electric, Dryer, Washer, Refrigerator
Heat Source Natural Gas
Laundry Lower Floor
Exterior
Exterior Feature Deck(s)
Parking Features Inside Access
Garage Spaces 1.0
Water Access N
Accessibility None
Porch Deck(s)
Attached Garage 1
Total Parking Spaces 1
Garage Y
Building
Story 3
Foundation Stone
Above Ground Finished SqFt 2250
Sewer Public Sewer
Water Public
Architectural Style Traditional, Straight Thru
Level or Stories 3
Additional Building Above Grade, Below Grade
New Construction N
Schools
School District Philadelphia City
Others
Senior Community No
Tax ID 012375300
Ownership Fee Simple
SqFt Source 2250
Special Listing Condition Standard


"My job is to find and attract mastery-based agents to the office, protect the culture, and make sure everyone is happy! "






