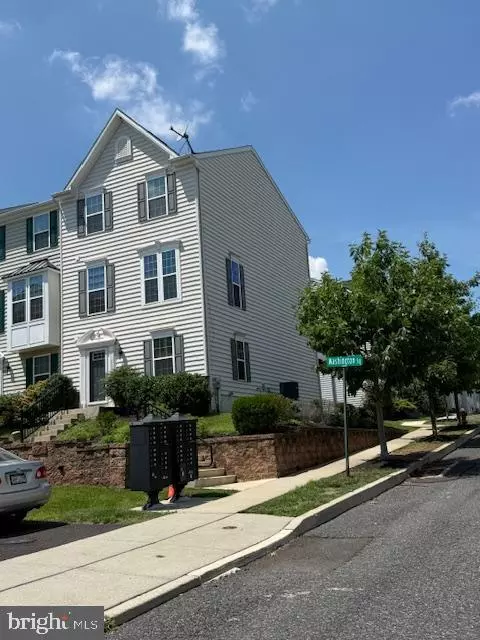
3 Beds
4 Baths
1,740 SqFt
3 Beds
4 Baths
1,740 SqFt
Key Details
Property Type Townhouse
Sub Type Interior Row/Townhouse
Listing Status Active
Purchase Type For Rent
Square Footage 1,740 sqft
Subdivision Washington Square
MLS Listing ID PACT2112816
Style Traditional
Bedrooms 3
Full Baths 2
Half Baths 2
HOA Y/N Y
Abv Grd Liv Area 1,740
Year Built 2015
Lot Size 700 Sqft
Acres 0.02
Property Sub-Type Interior Row/Townhouse
Source BRIGHT
Property Description
You can walk into the unit through the garage or the family room/den on the first level. This level has a storage closet, utility closet, and partial bathroom. Follow this area to the second level, where you have a unique living room with a wall of built-ins and surround sound. This floor also features a powder room. The kitchen is complete with an island and an attached dining area. From the dining area, you can walk out through sliding doors to a nicely sized deck featuring a retractable awning. Now you can travel up to the third level, where you will find three bedrooms and two full bathrooms. This level is also convenient with your washer and dryer, making laundry day a snap.
PLEASE NOTE THE PROPERTY IS AVAILABLE TO TOUR ANYTIME WITH APPOINTMENT. PREQUAL APPLICATION WILL BE REQUIRED THIS SHORT FORM IS AT NO CHARGE!
Lease will be for one (1) year with an automatic renewal term of month to month. Tenant MUST carry renters insurance and show proof of the policy. To move into the property you must pay first full months rent, security deposit, last months rent and if you move in before the first (1st) of any month pro rated rent on a per day basis is due in the amount of $95/day
Location
State PA
County Chester
Area East Vincent Twp (10321)
Zoning R2
Rooms
Other Rooms Living Room, Dining Room, Primary Bedroom, Bedroom 2, Kitchen, Family Room, Bedroom 1, Attic
Interior
Interior Features Primary Bath(s), Kitchen - Island, Butlers Pantry, Ceiling Fan(s), Sprinkler System, Dining Area
Hot Water Natural Gas
Heating Forced Air
Cooling Central A/C
Flooring Wood, Fully Carpeted
Equipment Built-In Range, Oven - Self Cleaning, Dishwasher, Disposal
Fireplace N
Appliance Built-In Range, Oven - Self Cleaning, Dishwasher, Disposal
Heat Source Natural Gas
Laundry Upper Floor
Exterior
Exterior Feature Deck(s)
Parking Features Inside Access, Garage Door Opener
Garage Spaces 2.0
Utilities Available Cable TV
Water Access N
Roof Type Shingle
Accessibility None
Porch Deck(s)
Attached Garage 2
Total Parking Spaces 2
Garage Y
Building
Lot Description Corner
Story 2
Foundation Slab
Above Ground Finished SqFt 1740
Sewer Public Sewer
Water Public
Architectural Style Traditional
Level or Stories 2
Additional Building Above Grade
Structure Type 9'+ Ceilings
New Construction N
Schools
High Schools Owen J Roberts
School District Owen J Roberts
Others
Pets Allowed N
HOA Fee Include Common Area Maintenance,Snow Removal,Trash
Senior Community No
Tax ID 21-01 -0211
Ownership Other
SqFt Source 1740
Miscellaneous HOA/Condo Fee,Trash Removal


"My job is to find and attract mastery-based agents to the office, protect the culture, and make sure everyone is happy! "






