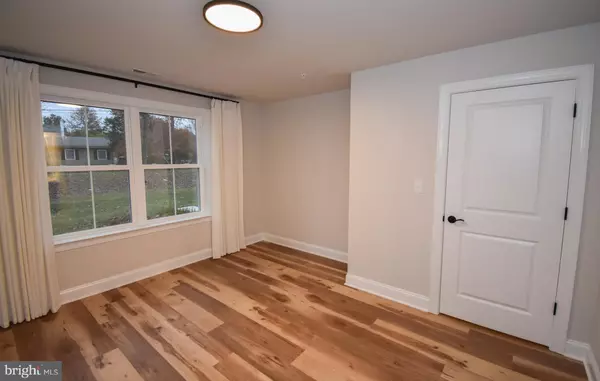
4 Beds
4 Baths
2,332 SqFt
4 Beds
4 Baths
2,332 SqFt
Key Details
Property Type Townhouse
Sub Type Interior Row/Townhouse
Listing Status Active
Purchase Type For Rent
Square Footage 2,332 sqft
Subdivision None Available
MLS Listing ID PABU2108834
Style Colonial
Bedrooms 4
Full Baths 3
Half Baths 1
Abv Grd Liv Area 2,332
Year Built 2025
Lot Size 3,451 Sqft
Acres 0.08
Lot Dimensions 0.00 x 0.00
Property Sub-Type Interior Row/Townhouse
Source BRIGHT
Property Description
The entry level features a versatile bedroom with a full private bathroom—ideal for a guest suite, home office, or additional living space. At the rear, you'll find access to the finished garage, complete with interlocking flooring, wire shelving for organized storage, and an EV charger.
Upstairs, the open-concept main level includes a bright living area, dining space, and a gourmet kitchen with stainless steel appliances, quartz countertops, a large island, and a pantry. A door off the dining area leads to a spacious deck, perfect for outdoor relaxing or entertaining. A convenient half bathroom is also located on this level.
The top floor includes two comfortable bedrooms that share a full hall bath, a laundry room with a brand-new washer and dryer, and a primary suite featuring a walk-in closet and private bathroom.
This home also includes a whole-home water softening system for added comfort and convenience.
Avondale Walk features beautifully maintained landscaping, sidewalks, and walking paths throughout the community.
Trash services and lawn care are included in the rent.
Tenant is responsible for electric, gas, water, sewer, internet, and removal of snow/ice from the front walk.
No pets allowed.
Location
State PA
County Bucks
Area Bedminster Twp (10101)
Zoning R3
Rooms
Main Level Bedrooms 1
Interior
Hot Water Electric
Heating Forced Air
Cooling Central A/C
Fireplace N
Heat Source Natural Gas
Laundry Dryer In Unit, Washer In Unit
Exterior
Exterior Feature Deck(s), Porch(es)
Parking Features Inside Access
Garage Spaces 4.0
Amenities Available Jog/Walk Path
Water Access N
Accessibility None
Porch Deck(s), Porch(es)
Attached Garage 2
Total Parking Spaces 4
Garage Y
Building
Story 3
Foundation Slab
Above Ground Finished SqFt 2332
Sewer Public Sewer
Water Public
Architectural Style Colonial
Level or Stories 3
Additional Building Above Grade, Below Grade
New Construction Y
Schools
School District Pennridge
Others
Pets Allowed N
HOA Fee Include Lawn Maintenance,Trash
Senior Community No
Tax ID 01-011-097-004
Ownership Other
SqFt Source 2332


"My job is to find and attract mastery-based agents to the office, protect the culture, and make sure everyone is happy! "






