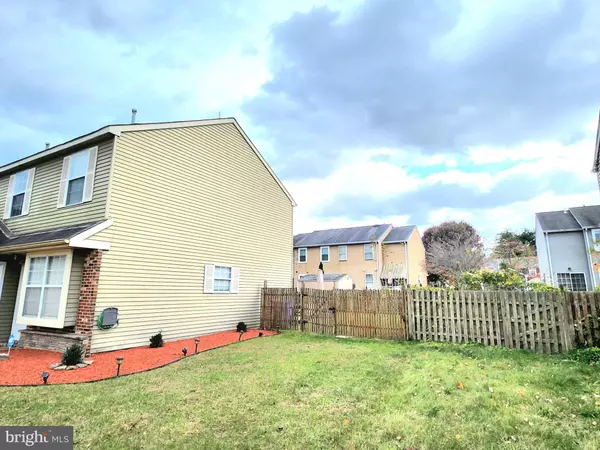
3 Beds
2 Baths
1,560 SqFt
3 Beds
2 Baths
1,560 SqFt
Key Details
Property Type Single Family Home, Townhouse
Sub Type Twin/Semi-Detached
Listing Status Coming Soon
Purchase Type For Sale
Square Footage 1,560 sqft
Price per Sqft $246
Subdivision Rivers Edge
MLS Listing ID NJBL2101248
Style Colonial,Traditional
Bedrooms 3
Full Baths 1
Half Baths 1
HOA Y/N N
Abv Grd Liv Area 1,560
Year Built 1986
Available Date 2025-11-28
Annual Tax Amount $5,286
Tax Year 2024
Lot Size 4,304 Sqft
Acres 0.1
Lot Dimensions 41.00 x 105.00
Property Sub-Type Twin/Semi-Detached
Source BRIGHT
Property Description
A single-car garage adds convenience and storage flexibility, complementing the home's thoughtful layout. Inside, you'll find three nicely sized bedrooms, second floor laundry along with one full bath (completely updated with double vanities) and one-half bath (renovated as well) both, delivering practical comfort for daily living. Fully renovated kitchen with granite countertops and high-end cabinetry. House includes many upgrades and updates from fixtures, to lighting to flooring.
Rivers Edge is known for its quiet setting and unique geography—the community backs up to the Delaware River, where New Jersey meets Pennsylvania, offering scenic surroundings and a distinctive sense of place.
With an oversized lot, strong curb appeal, and a prime location near the river, 34 River Drive presents an excellent opportunity for buyers seeking space, comfort, and long-term value in one of Roebling's most desirable neighborhoods.
Location
State NJ
County Burlington
Area Florence Twp (20315)
Zoning RESIDENTIAL
Interior
Hot Water Natural Gas
Heating Forced Air
Cooling Central A/C
Equipment Oven/Range - Gas, Refrigerator, Water Heater - High-Efficiency, Washer, Dryer, ENERGY STAR Dishwasher
Fireplace N
Appliance Oven/Range - Gas, Refrigerator, Water Heater - High-Efficiency, Washer, Dryer, ENERGY STAR Dishwasher
Heat Source Natural Gas
Exterior
Exterior Feature Patio(s), Porch(es)
Parking Features Garage Door Opener
Garage Spaces 1.0
Water Access N
View River
Roof Type Asphalt,Pitched,Shingle
Accessibility None
Porch Patio(s), Porch(es)
Attached Garage 1
Total Parking Spaces 1
Garage Y
Building
Story 2
Foundation Slab
Above Ground Finished SqFt 1560
Sewer Public Sewer
Water Public
Architectural Style Colonial, Traditional
Level or Stories 2
Additional Building Above Grade, Below Grade
New Construction N
Schools
School District Florence Township Public Schools
Others
Pets Allowed Y
Senior Community No
Tax ID 15-00098 07-00017
Ownership Fee Simple
SqFt Source 1560
Acceptable Financing FHA, Conventional, Cash, FHA 203(b), FHLMC, FHVA, FMHA, FNMA, PHFA, USDA, VA
Listing Terms FHA, Conventional, Cash, FHA 203(b), FHLMC, FHVA, FMHA, FNMA, PHFA, USDA, VA
Financing FHA,Conventional,Cash,FHA 203(b),FHLMC,FHVA,FMHA,FNMA,PHFA,USDA,VA
Special Listing Condition Standard
Pets Allowed No Pet Restrictions


"My job is to find and attract mastery-based agents to the office, protect the culture, and make sure everyone is happy! "




